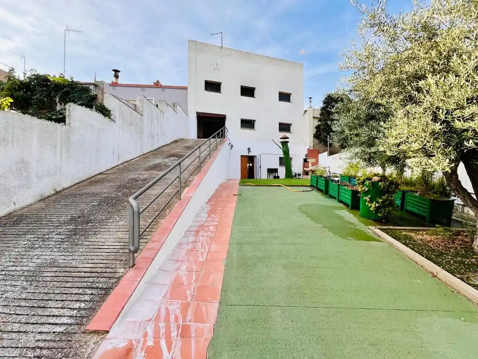
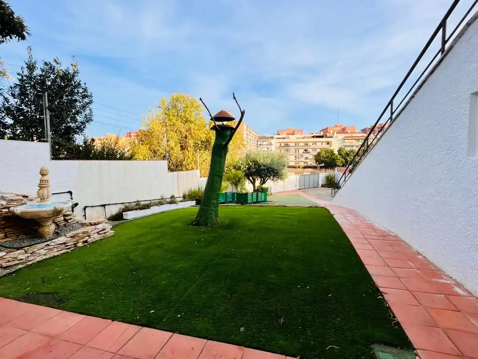
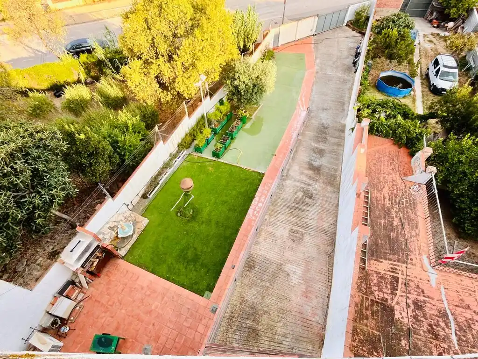
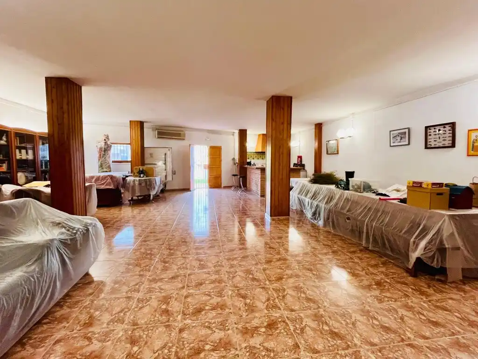
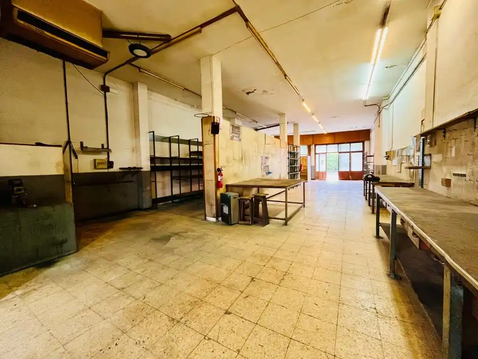
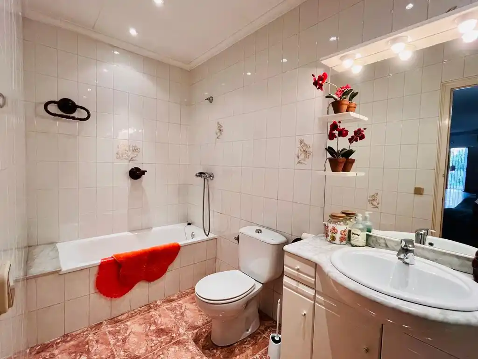
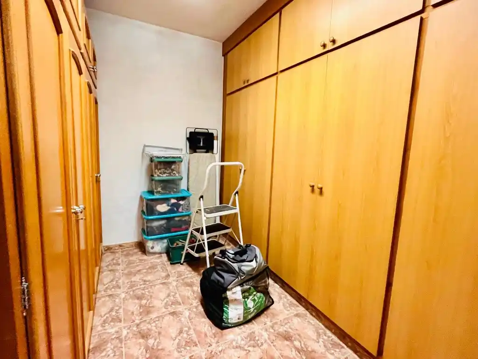
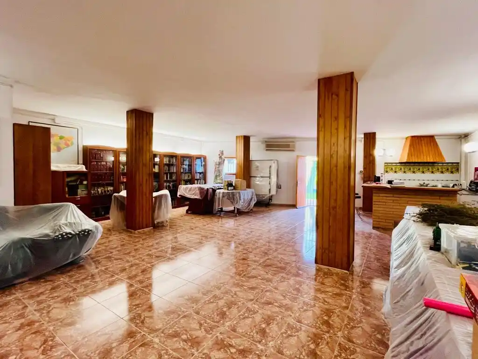
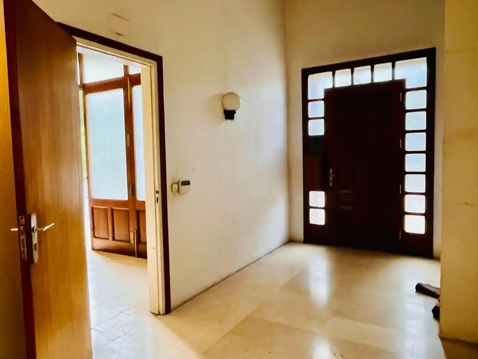
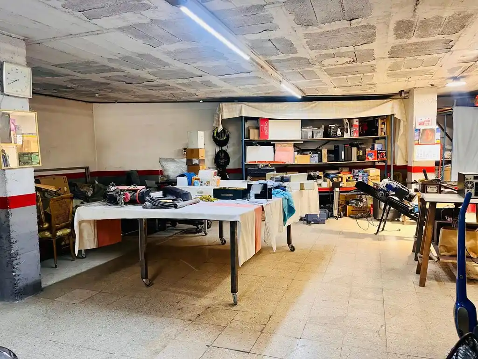
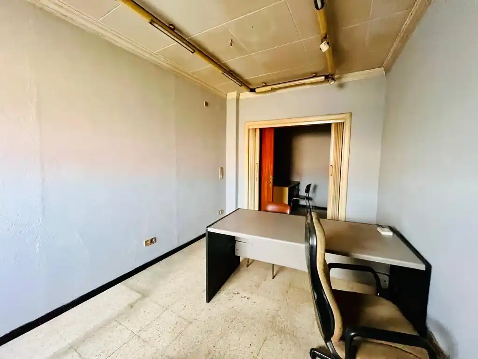
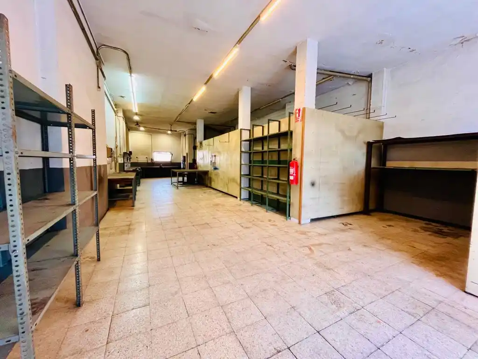
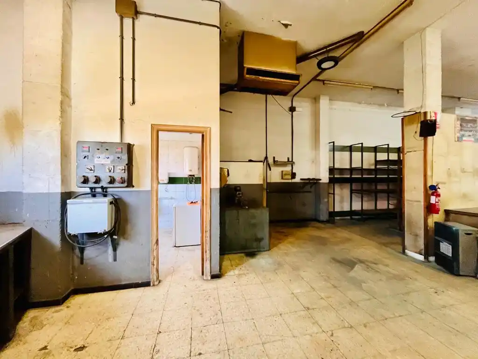
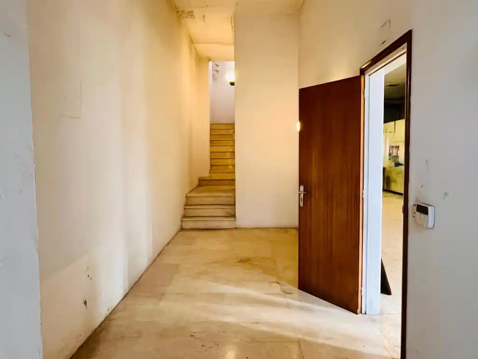
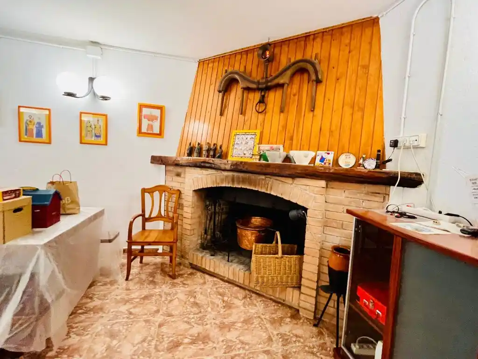
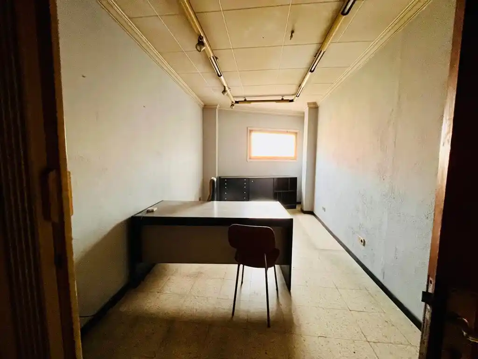
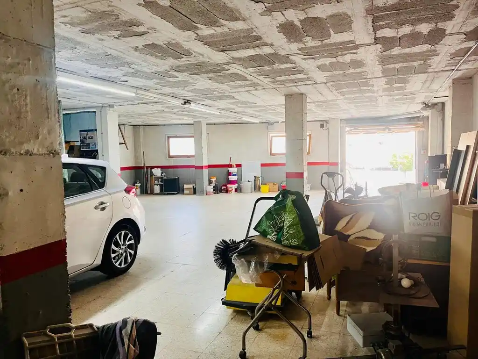
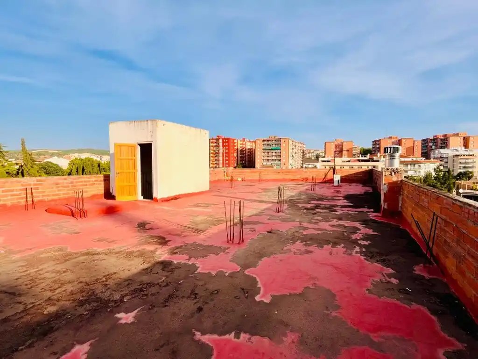
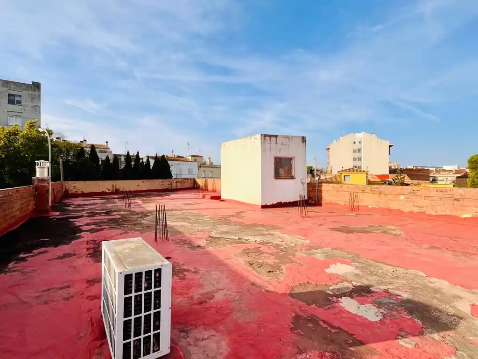
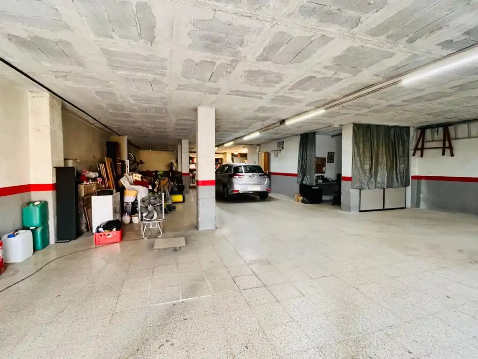
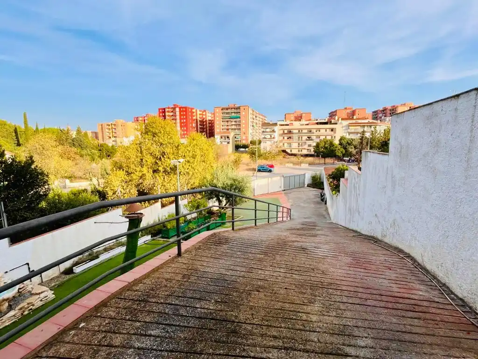
Figueres.Building for sale (C/Empordà).
Figueres - 325.000 €
Basic Details
Bedrooms:
0
Bathrooms:
1
Square Meters:
559
Property Type:
Commercial
Description
Building composed of two basement floors and ground floor, intended for commercial premises, with a constructed area of 559m2 of which 194.49m2 correspond to the first basement floor, 135.20 m2 to the second basement floor and the remaining 229.82m2 to the ground floor. The building is built on a plot of 400m2. Currently, with the new POUM, it allows the construction of PB+3 with a maximum height of 13.65m and a depth of 18m. Possibility of exchange.
Amenitites
Energy Efficiency
Energy Consumption:
227 (kW h/m2 year)
Emissions:
38 (kg CO2/m2 year)