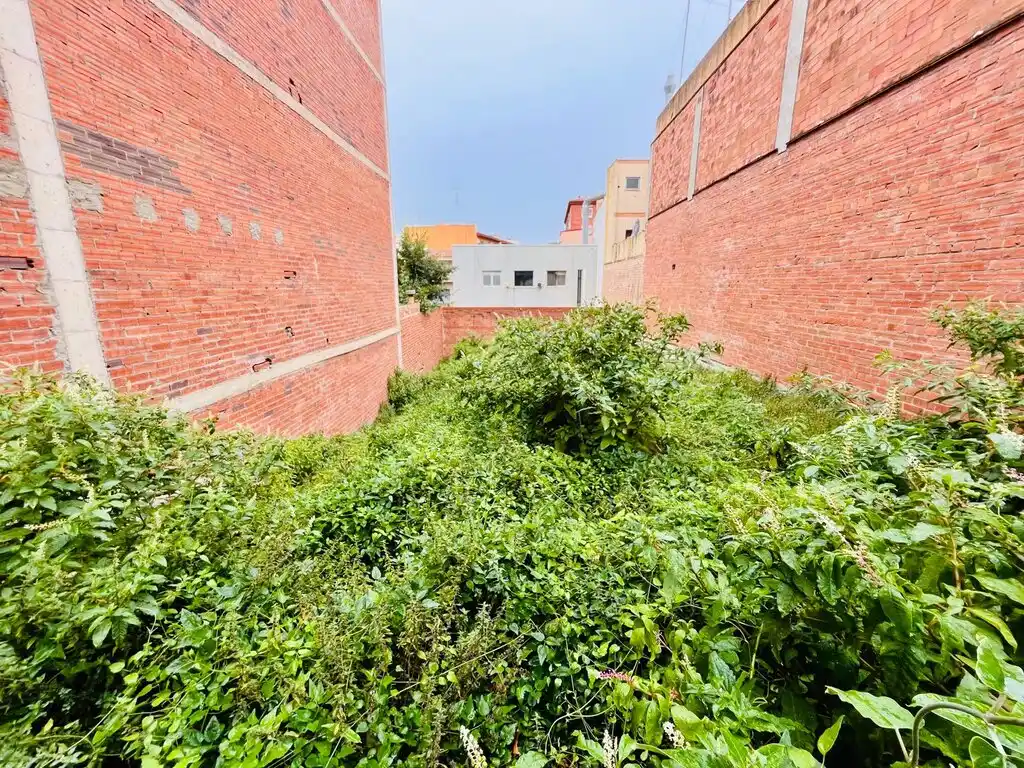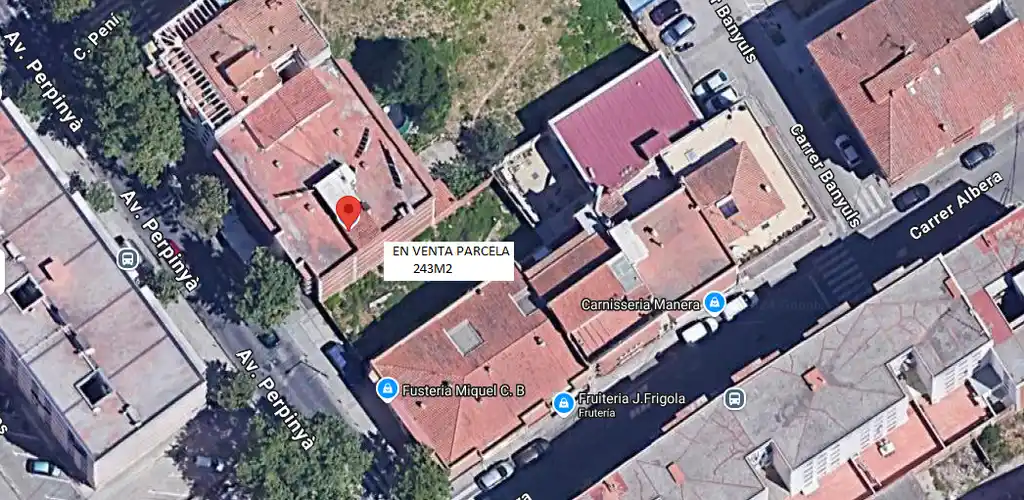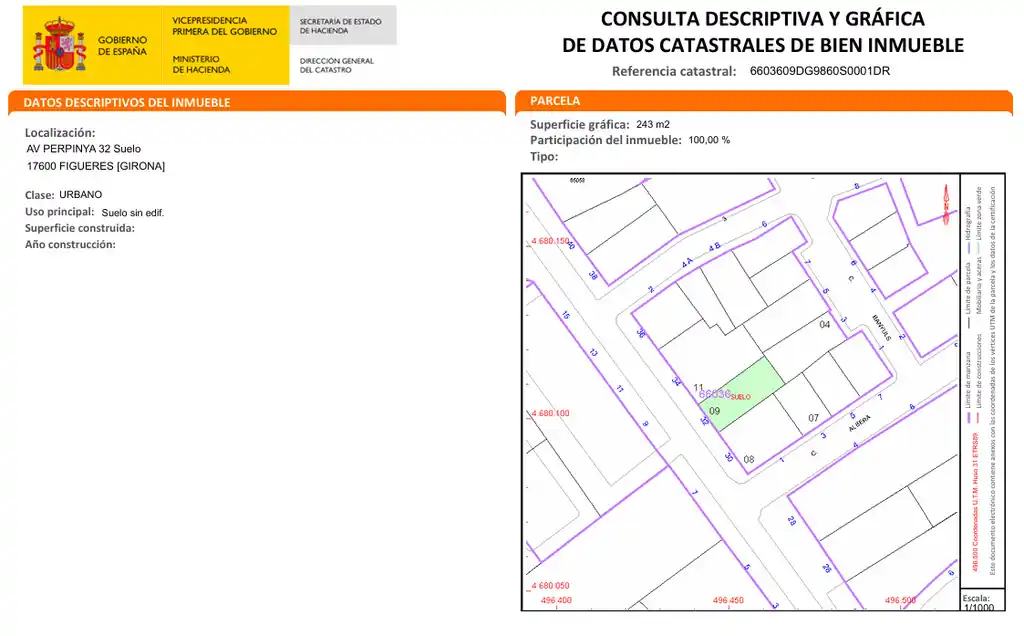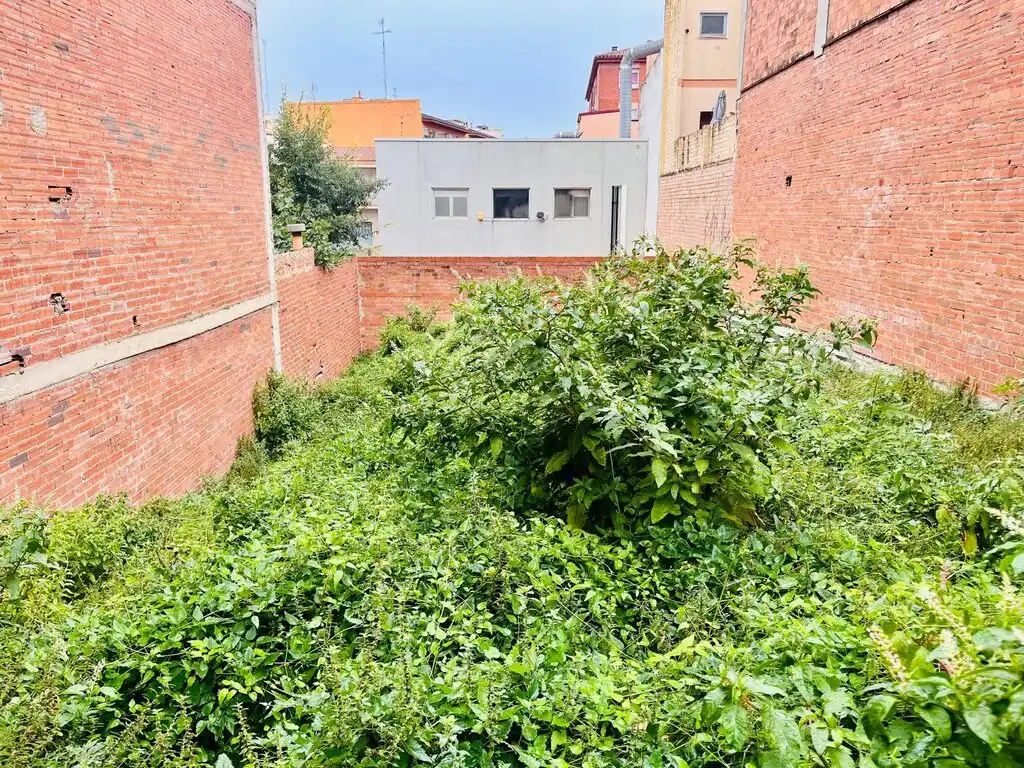



Figueres, for sale urban plot (Horta Capallera).
Figueres - 85.000 €
Basic Details
Description
Urban plot of 243.00 m2, façade of 10.00 ml and depth of 24.10 ml, 16 ml of buildable depth, buildable on the ground floor and three upper floors. Buildability: 161.12 m2 on the ground floor, 161.12 m2 on the first floor, 161.12 m2 on the second floor, 161.12 m2 on the third floor and 100.71 m2 on the roof, total built area; 745.19 m2. The construction of a basement floor by parking is ruled out due to the dimensions and geometry of the plot. Due to density, the construction of a multi-family building of 7 dwellings is allowed, with 7 parking spaces on the ground floor, due to the geometry of the plot the construction of 6 dwellings, two per floor, is considered more viable. IBI 600€.